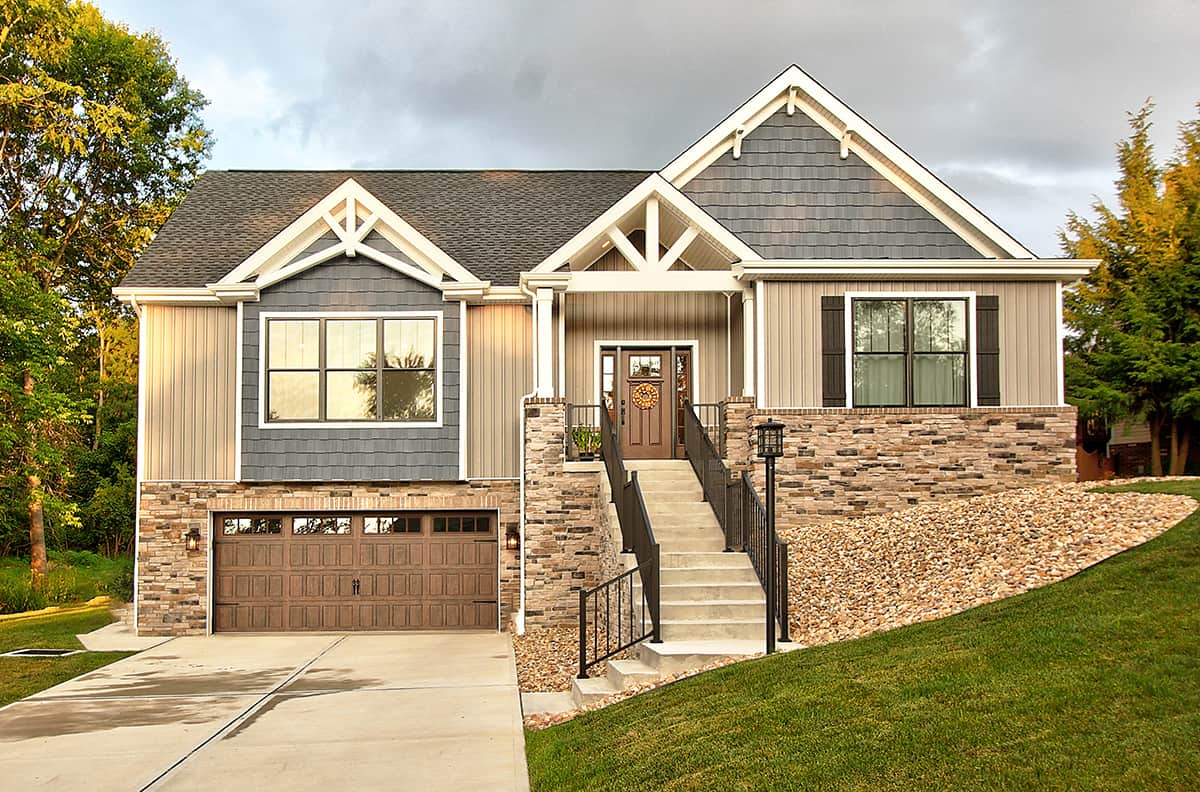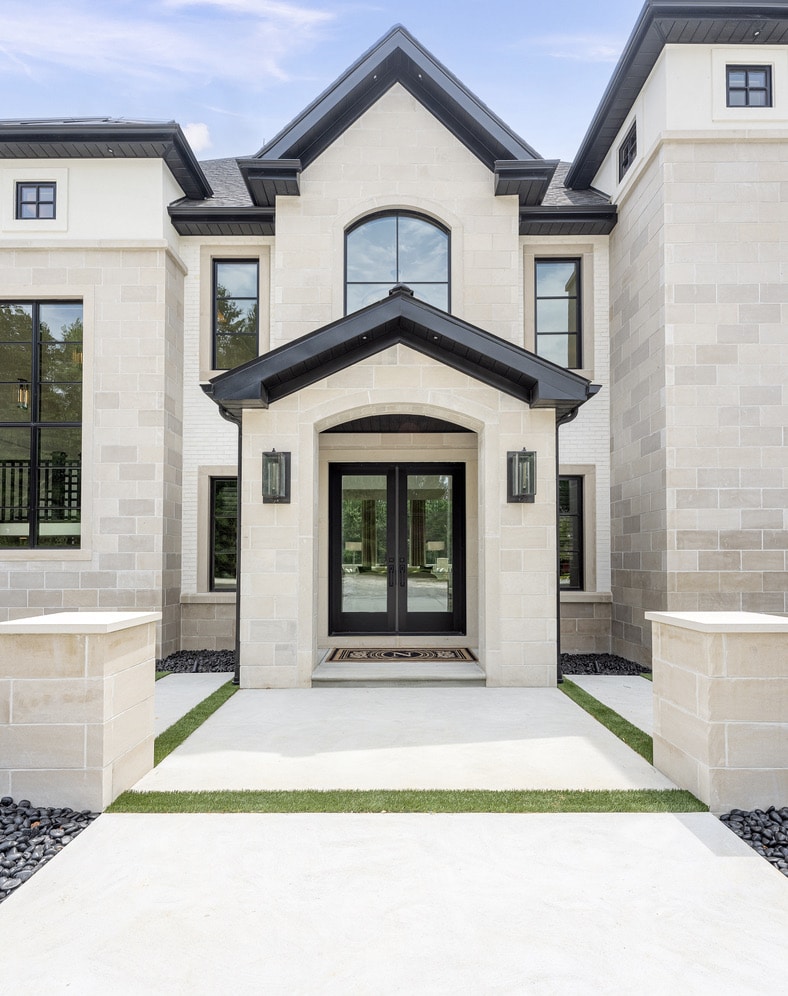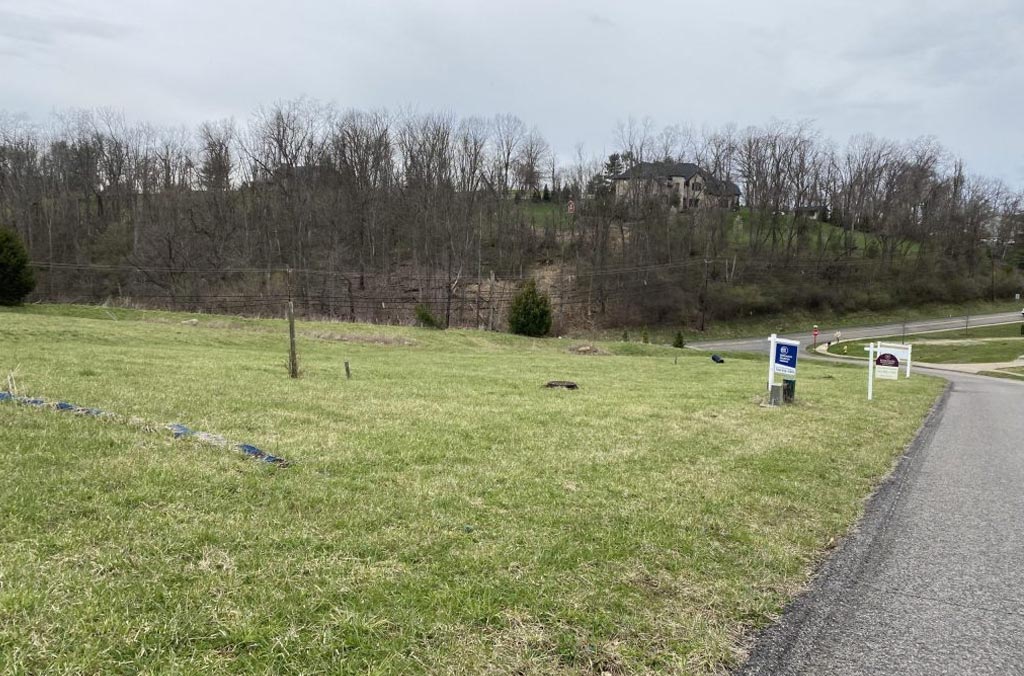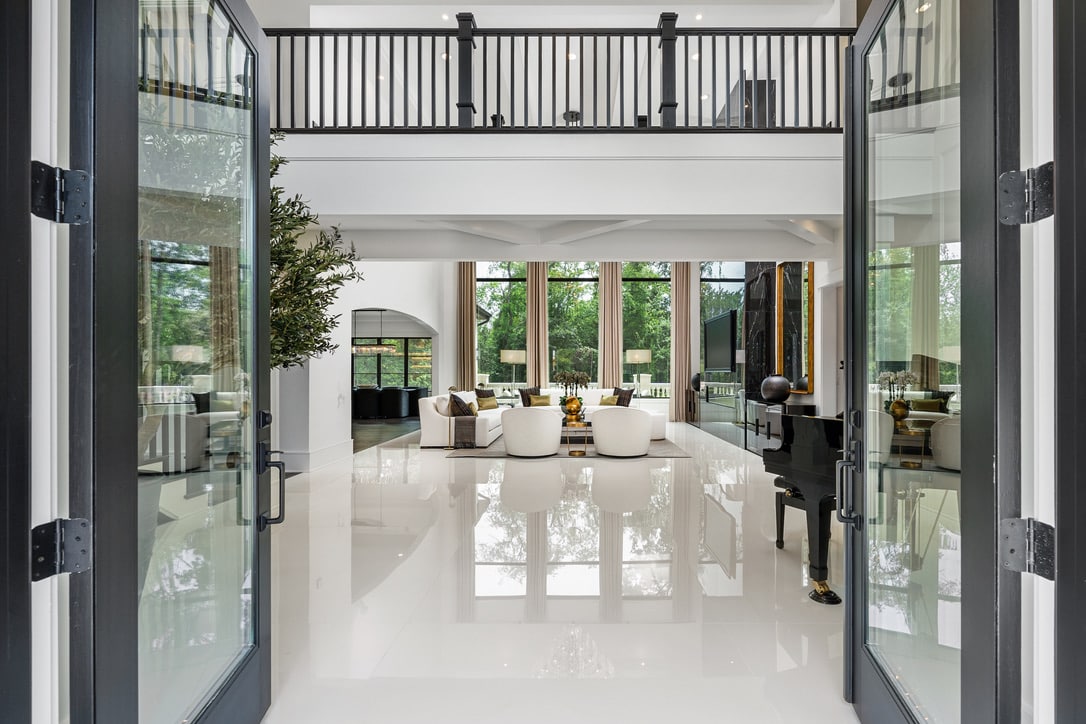Considering building a ranch style home? Architectural styles like the ranch style offer unique benefits and characteristics. Key features of ranch style homes include open floor concepts and no stairs. Ranch style homes have a few drawbacks to consider too. Let’s dive into the pros and cons of ranch style homes in Pittsburgh to help you decide what’s right for you.
What Is a Ranch Style Home?
Ranch homes are single-story houses. The main characteristics of ranch style homes include their single-story layout, open floor plans, and ease of access.
Ranch style architecture emphasizes simplicity, and can include indoor-outdoor living, and a seamless connection to nature.
However, many Pittsburgh ranch style homes have finished basements that can act as an additional floor and are perfect for your home gym, theater room, or just extra living space. Ranch style homes typically do not have a second floor, but the inclusion of finished basements enhances their functionality.
Finishing the basement area is also less expensive than adding square footage to the first floor.
When it comes to the typical features of a ranch style house plan, you’ll most likely enjoy an open concept layout with sliding glass doors that lead to a dedicated patio space. Other features can include wide roof eaves, low-pitch rooflines, large windows in front, and an attached garage.
Single story homes with single story layouts are popular for their energy efficiency, and accessibility.
The shape of most Pittsburgh ranch homes is rectangular, but they can also be built in a “U” or “L” shape.

History and Popularity of Ranch Homes
Ranch style homes have a rich history that dates back to the early 20th century. The architectural style originated in the United States and was popularized by architects such as Cliff May, who is often credited as the father of the modern ranch house. The style gained widespread popularity in the post-World War II era, particularly in the 1950s and 1960s, as it offered a unique blend of simplicity, functionality, and affordability. Today, ranch style homes remain a popular choice for many homeowners, offering a timeless appeal that continues to attract young families and individuals seeking a comfortable and spacious living space. With their single story layout, open floor plans, and seamless indoor outdoor living, it’s no wonder that ranch homes have become a staple of American architecture.
Types of Ranch Homes
There are several types of ranch homes, each with its own unique characteristics and design elements. The California Ranch, for example, is a popular style that features a long, low-pitched roofline, large windows, and sliding glass doors that provide easy access to outdoor living areas. The Raised Ranch, on the other hand, features a split-level design with a finished basement that provides additional living space. Other types of ranch homes include the Suburban Ranch, the Storybook Ranch, and the Split-Level Ranch, each with its own distinct features and advantages. Whether you’re looking for a modern ranch house with a sleek, contemporary design or a more traditional ranch style home with a cozy, rustic feel, there’s a type of ranch home to suit every taste and preference. From the classic ranch house plans with attached garages and open concept layouts to the more modern designs with cathedral ceilings and exposed beams, the options are endless.
Pros of Ranch Style Homes
What are the benefits of owning a ranch-style home?
- No Stairs – There’s no second floor, all the bedrooms, kitchen, garage, and living space are on the first floor. This is an attractive feature for older homebuyers who may have difficulty with mobility or wants to plan for future aging concerns.
- Open Floor Plan – Ranch homes often have an open floor plan that combines the kitchen, living room, and dining room. You’ll love this the next time you’re entertaining guests. It also helps capture natural light in the house, which will make your home look bigger. Additionally, single story living emphasizes accessibility and easy navigation, catering to various lifestyles.
- Easier Exterior Maintenance – Every house needs maintenance from time to time. Projects, such as repainting the exterior or repairing the roof, and cleaning gutters can be easier with only one story.
- Safety – If there’s a fire, home intrusion, or another emergency, a single-story home is easier to escape from safely. The low profile of ranch homes also makes them less susceptible to damage from high winds, tornadoes, or hurricanes.
- Design – It is easier to add a vaulted ceiling to the great room, bedrooms and entry because you are only cutting into the attic space and not the second floor.
Cons of Ranch Style Homes
Ranch homes have a few drawbacks to consider as well.
- Higher Cost – When comparing cost per square foot, ranch-style homes are often more expensive than two-story homes. This is because you’ll need a wider foundation and more roof coverage for the same amount of square footage as a two-story home.
Expanding outward is more expensive than building up, especially when considering how many square feet are needed for a typical ranch home, ranges from 1,000 square feet and up. Larger ranch homes offer more space, with additional bedrooms, bathrooms, and living areas, catering to those needing more room. - You Need a Bigger Lot – You will need a larger piece of property for a ranch as opposed to building a two story.
- Exterior Design – Building a ranch limits a more aesthetic exterior compared to a 1.5 story home.
Cost and Size of Ranch Homes
The cost and size of ranch homes can vary widely, depending on factors such as location, materials, and design. The cost of building a new ranch home can be higher than purchasing an existing one, particularly if you’re looking for a custom design with high-end finishes and features. However, with the right ranch house plan and a bit of planning, it’s possible to build a beautiful and affordable ranch home that meets your needs and fits your budget. Whether you’re looking for a small, cozy ranch home with a single story floor plan or a larger, more elaborate design with multiple bedrooms and outdoor spaces, the key is to find a design that works for you and your lifestyle. With their emphasis on simplicity, functionality, and indoor outdoor living, ranch homes offer a unique and appealing alternative to traditional two story houses, making them a popular choice for many homeowners today.
Building Your Own Ranch Style Home
Sometimes you know exactly how you want your house to look, but you can’t find an existing home that matches the image in your head.
You’ll be spending a lot of time in your home, so you shouldn’t have to settle. Instead, consider building a custom ranch home in Pittsburgh. Today’s ranch homes prioritize functionality, open layouts, and a connection to outdoor spaces, making them perfect for contemporary lifestyles however we can design the style and layout your desire.
At Costa Homebuilders, we’ll work with you to make your dream become a reality. We’ve been building homes in Pittsburgh for four generations, so our team has the experience to get the job done right.
You should enjoy designing your home, and our New Life Custom Home Building Process will help you feel less stress throughout the home building process.
For more information about how you can build your dream home, contact our Pittsburgh Building Team today.



