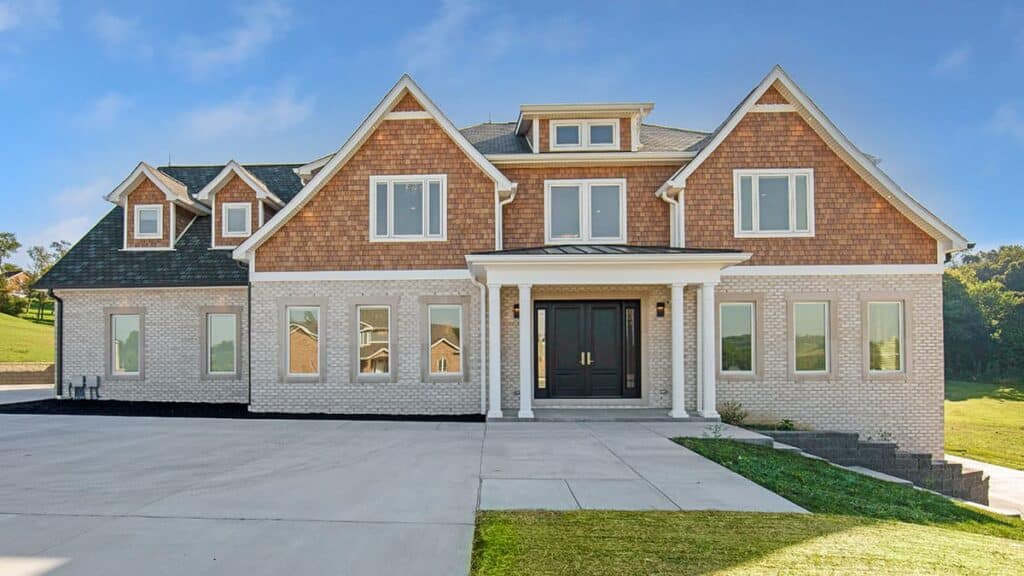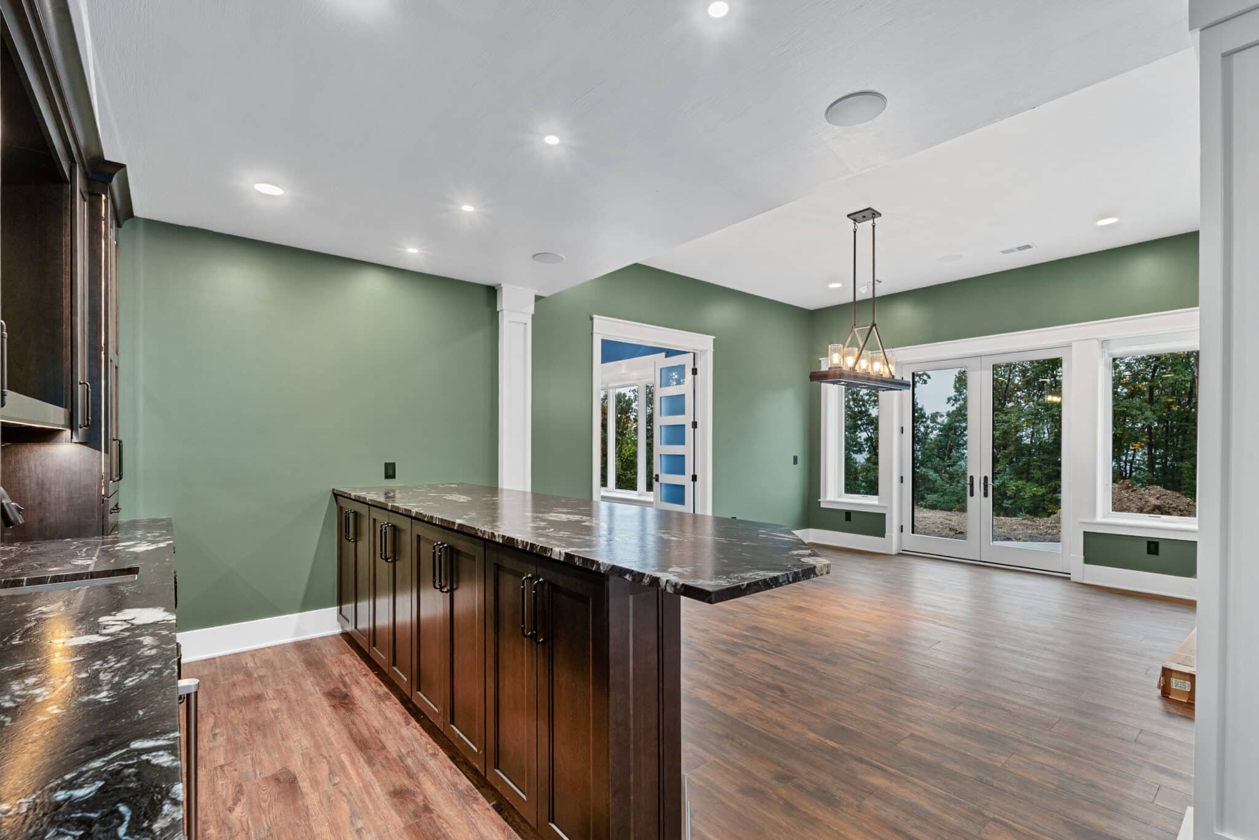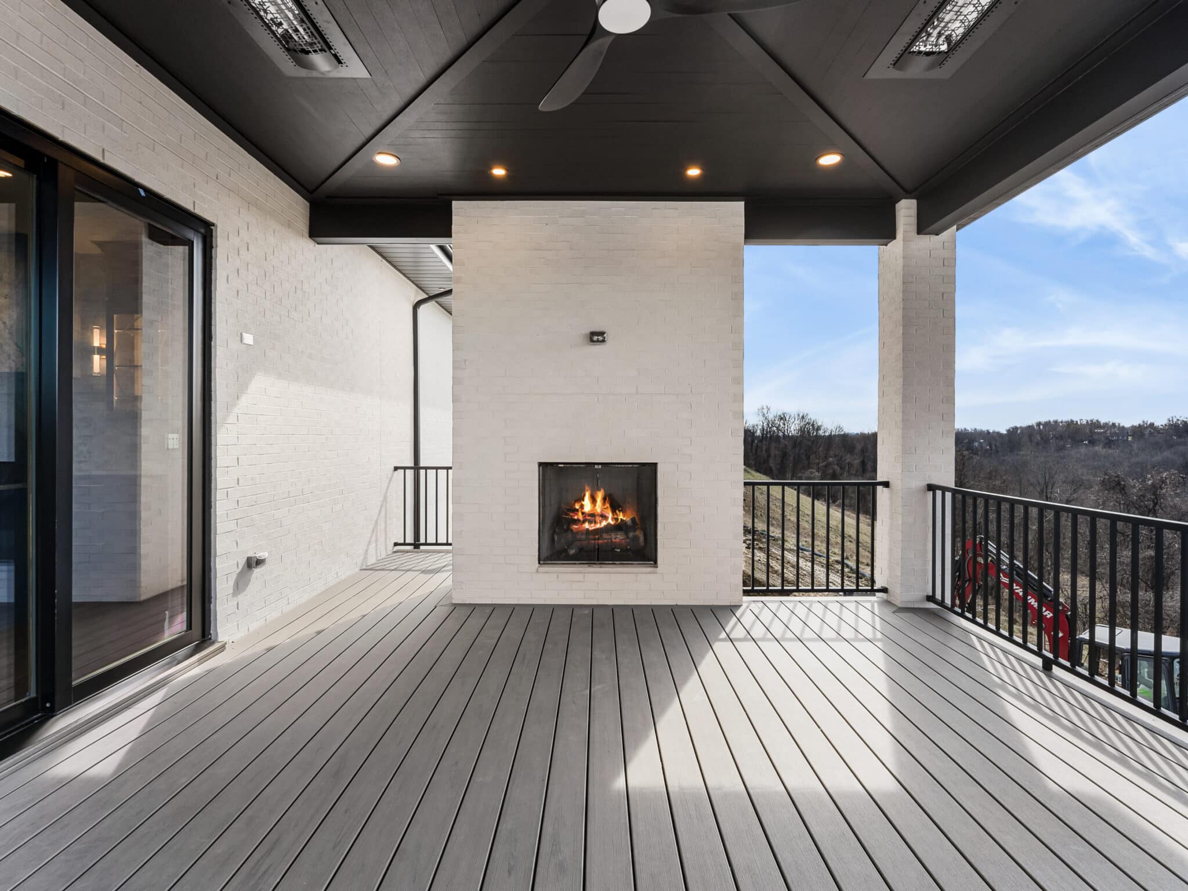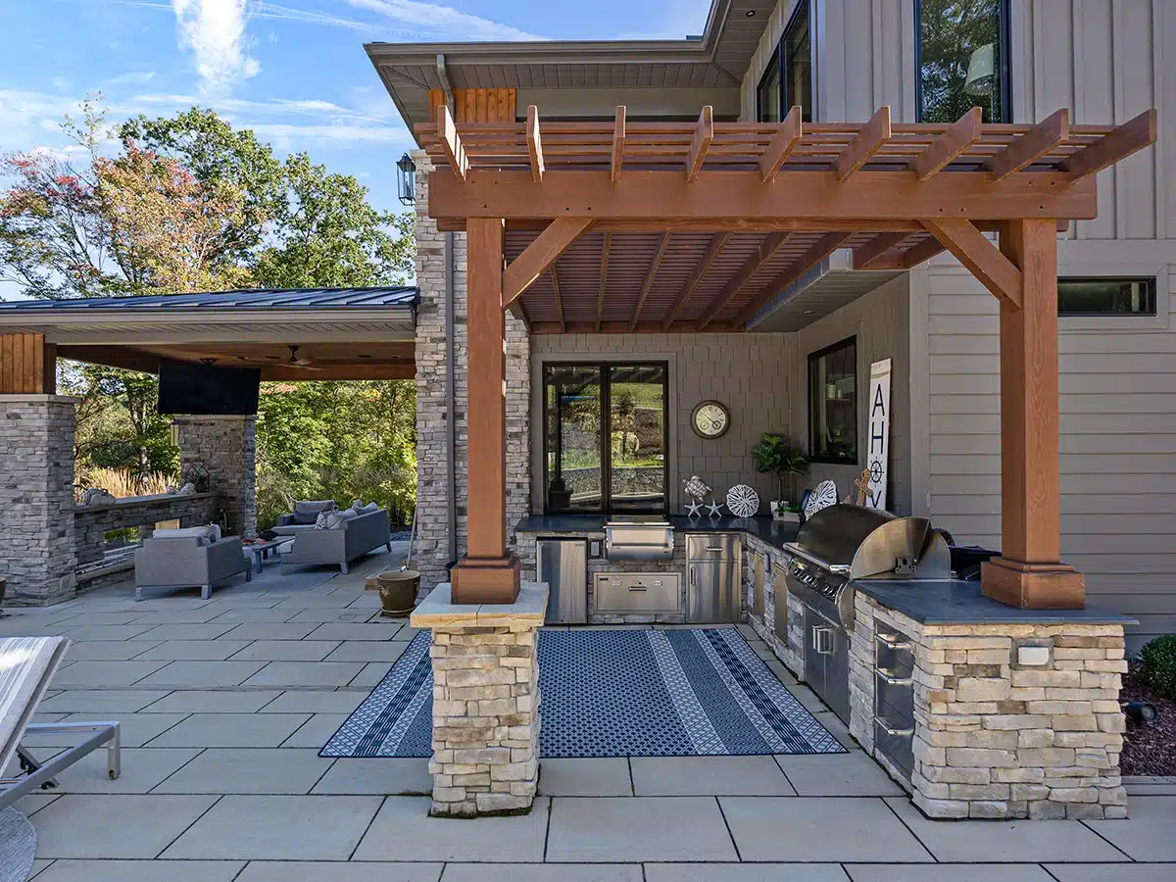Building a luxury home is a complex process, but at Costa Homebuilders, the experience is designed to be as seamless and enjoyable as possible. The Costa team emphasizes that building a home isn’t just about delivering a product—it’s about building long-term relationships. With a focus on communication, trust, and quality, Costa Homebuilders has earned a reputation as one of Pittsburgh’s most respected custom home builders.
This blog will explore how Costa Homebuilders nurtures these relationships, from working with their team of top subcontractors to deliver exceptional customer service, and how their personalized approach sets them apart in the luxury homebuilding industry.
What Are the Pros and Cons of 1.5 Story House Plans?
Envision yourself living in a beautiful 1.5-story home in the Pittsburgh area – A brand new home where you get to choose almost every feature, from style, design, and exterior materials – to the light fixtures, bathroom vanities, and more.
What kind of home do you visualize? Is it a 1-story or 2-story home? If neither fits the bill, a 1.5 story house plan may be the perfect design for your family’s lifestyle. These homes offer more exterior design choices over a ranch, additional space upstairs and the convenience of having first floor living. With various architectural styles, including Craftsman and farmhouse designs, they cater to families and offer versatile loft areas for different uses. This collection of 1.5 story house plans provides homeowners the opportunity to maximize living space while maintaining affordability and aesthetic appeal. Browse our available house plans to find the perfect fit for your needs. We’ll cover the pros and cons of 1.5 story house plans.
Definition of a 1.5-Story Home
A 1.5-story home offers you the best of both worlds in a customized home design. It allows homeowners the ability to enjoy vaulted ceilings and an airy open floor plan of a ranch, while still having available space for rooms on a second level. The main level typically includes key living areas such as the owner’s bedroom and main living rooms, providing functionality and comfort.
The owner’s bedroom is conveniently situated on the first floor, providing easy access to the master suite and common living areas, which makes the choice of a 1.5-story home one that you can enjoy throughout your lifetime. These designs are also ideal for aging in place, offering convenience and adaptability as your needs change over time.
Design and Layout
The design and layout of a 1.5 story house plan can vary depending on the architectural style and the needs of the homeowner. Some common features of 1.5 story house plan can include an open concept floor plan on the first floor, with a living area, kitchen, and dining room that flow together seamlessly. The second level may include additional bedrooms, a loft space, or a bonus room, providing extra space for guests or family members. The master suite is often located on the first floor, with a spacious bedroom and bathroom that offer a relaxing retreat. With its flexible design and layout, the 1.5 story house plan is suited to a variety of lifestyles and preferences. Whether you need a playroom for the kids, a quiet home office, or a guest room for visitors, this house plan can accommodate your needs.
Pros and Cons of 1.5 Story House Plans
Every house plan has advantages and disadvantages, but why choose a 1.5-story home? Let’s highlight the pros and cons to inspire your decision. These floor plans offer various house designs that optimize space by incorporating both single-story and two-story elements. Having access to one floor living with the option of an upper level can be used for various purposes, such as home offices, libraries, or creative spaces, adding versatility to the design.
1.5 story house plans often include large lofts upstairs, which serve as versatile spaces for various uses such as home offices, libraries, and art studios. These designs typically prioritize the main living spaces on the first floor for key areas such as the master suite and living spaces, while additional rooms may be located on an upper level. Compared to one story and other plans, 1.5 story houses maximize living space while maintaining an efficient footprint. They come in a diverse range of popular styles, catering to homeowners’ aesthetic preferences. Only a portion of the home features the second-floor living area, maximizing usable square footage while maintaining a cost-effective design. These homes optimize both the main level and upper areas with flexible and functional spaces. Key specifications such as square footage (SQ FT), number of bedrooms (BED), number of bathrooms (BATH), and the number of stories (STORIES) are clearly presented. Secondary bedrooms and additional spaces like lofts are often located upstairs, providing extra privacy and functionality for families.
Introduction to 1.5 Story Houses
A 1.5 story house is a type of residential building that offers the perfect balance of space and convenience. This style of house plan combines the benefits of a single-story home with the added flexibility of a partial second story, providing extra space for bedrooms, a bonus room, or a home office. The primary bedroom is typically located on the first floor, while secondary bedrooms are often found on the upper level. With its unique blend of single-story convenience and multi-story functionality, the 1.5 story house plan is a popular choice among homeowners. This design allows for a spacious and open main living area while still offering the privacy and additional space of a second level.
The Pros
- High ceilings and a second-story view: A 1.5-story gives homeowners the ability to have a vaulted ceiling and an open floor plan in the common areas on the first floor as well as the option of an awesome view of the home from the second-floor balcony.
- First-floor owner’s bedroom: The owner’s suite being located on the first floor provides you with the convenience of single-story living but is less expensive than a ranch-style home per square foot.
- Second Story Balcony: Having a second story allows for the option of a balcony which can provide more aesthetic possibilities and a view of the home and exterior grounds.
- Adaptable for all life stages: A 1.5-story home is the perfect design for young families with children or singles who entertain and work at home. A custom 1.5-story home is also perfect for empty nesters who want the convenience of first-floor living.
- More options for aesthetically pleasing exterior design: The different elevations of a 1.5-story home give homeowners more exterior design options than a ranch or two-story home.
The Cons
- Potentially more expensive: The cost of a 1.5-story home may be more expensive than a two story home option due to the larger foundation and roof coverage area but it is less expensive than most ranch style homes.
- Owner’s bedroom location: A first-floor owner’s bedroom may not appeal to some parents who prefer to have their bedroom closer to or on the same floor as their younger children.

Exterior Design and Curb Appeal
The exterior design of a 1.5 story house can have a significant impact on its curb appeal. With its unique blend of single-story and multi-story elements, the 1.5 story house plan can be designed to fit in with a variety of architectural styles, from traditional to modern. The use of high ceilings, large windows, and decorative trim can add to the home’s visual appeal, while a well-designed porch or patio can provide a welcoming entrance.. With its timeless design and flexible exterior options, the 1.5 story house plan is a popular choice among homeowners who want to create a beautiful and functional home. Whether you prefer a Craftsman style, a modern aesthetic, or something in between, this house plan can be tailored to meet your vision.
How to Choose a 1.5 Story Home Builder
Of the many choices of Pittsburgh home builders, you’ll love the results of a custom Costa home. We have built many 1.5-story homes with various exterior and interior designs. Our expert staff is committed to helping you get your dream home. We’ve built our reputation on quality construction and customer satisfaction.
View examples of some of our 1.5-story homes on our website under models.
FAQs for 1.5 Story Homes
What is the construction time for a 1.5 story home?
It depends on the weather and other circumstances, but it takes about 10-12 months on average. Construction times can vary based on the size and location of each home.
What is the difference between a 1.5 and a two-story home?
A 1.5 story allows for a long term living option have the owner’s suite, laundry and all essential rooms on the first floor
Can you design my dream home?
Costa can design your dream home based on your wants and desires and the topography of your lot.
Partnering with the Right Builder for a 1.5 Story Home
The right builder stands beside you every step of the way. Costa Homebuilders takes pride in being a fourth-generation quality home builder. Our New Life Custom Home Building Process has a proven track record for greatly reducing the stress of the building process. Contact our Pittsburgh building team today and get started turning your dreams into reality.



