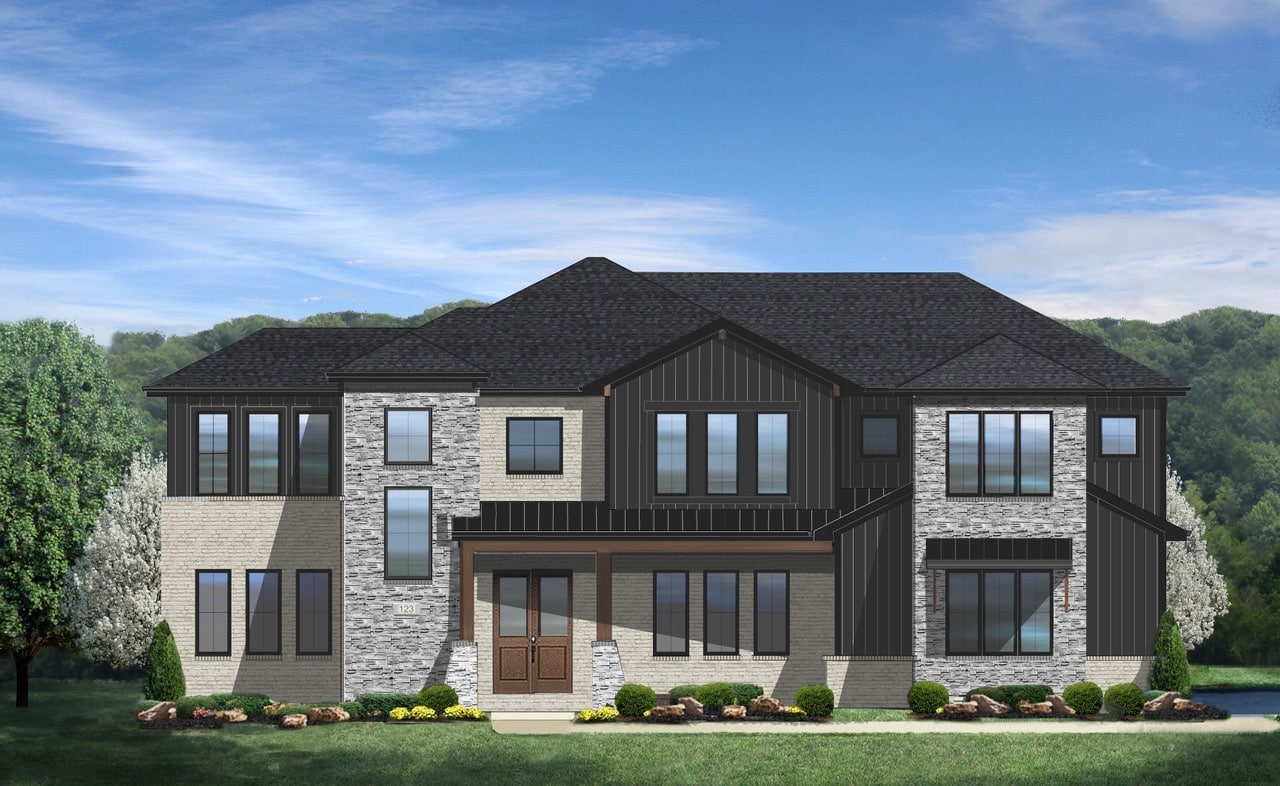Two story
4 Car Garage
3 – 5 Bedrooms
3 Bathrooms
Mud Room with Lockers
Flex Room
2 Story Foyer and Great Room
Owner’s attached WIC
Owner’s Sitting Room
Open Concept Great Room, Kitchen and Dining
9 Foot Ceilings First Floor
Covered Front Porch
*Color photos may include upgrades

