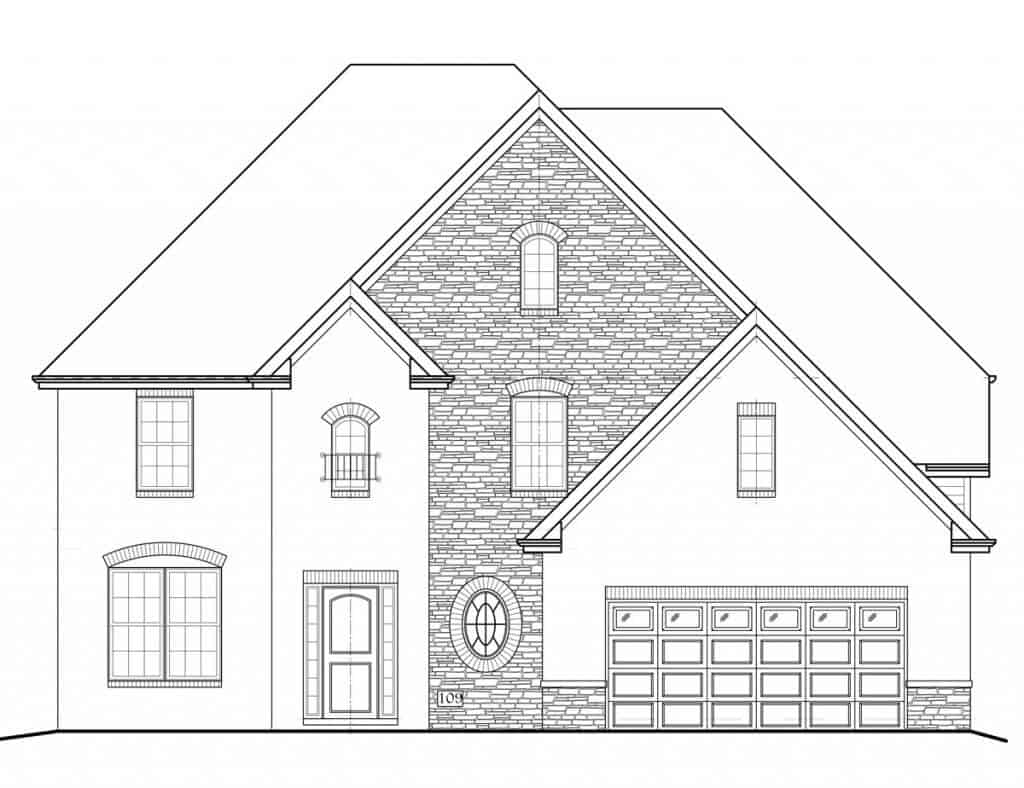2 Story
2 Car Attached Front Entry Garage
4 Bedrooms
2.5 Bathrooms
Open floor plan great for entertaining
Vaulted Great Room Ceiling
Pantry In Kitchen
1st Floor Laundry and Mudroom
French Door Entry into Study
Deep Tray Ceiling in Owner’s Bedroom
Vaulted Ceiling in Owner’s Bathroom
Large Owner’s Walk-in-Closet
Stone Exterior Accents
*Color photos may include upgrades

