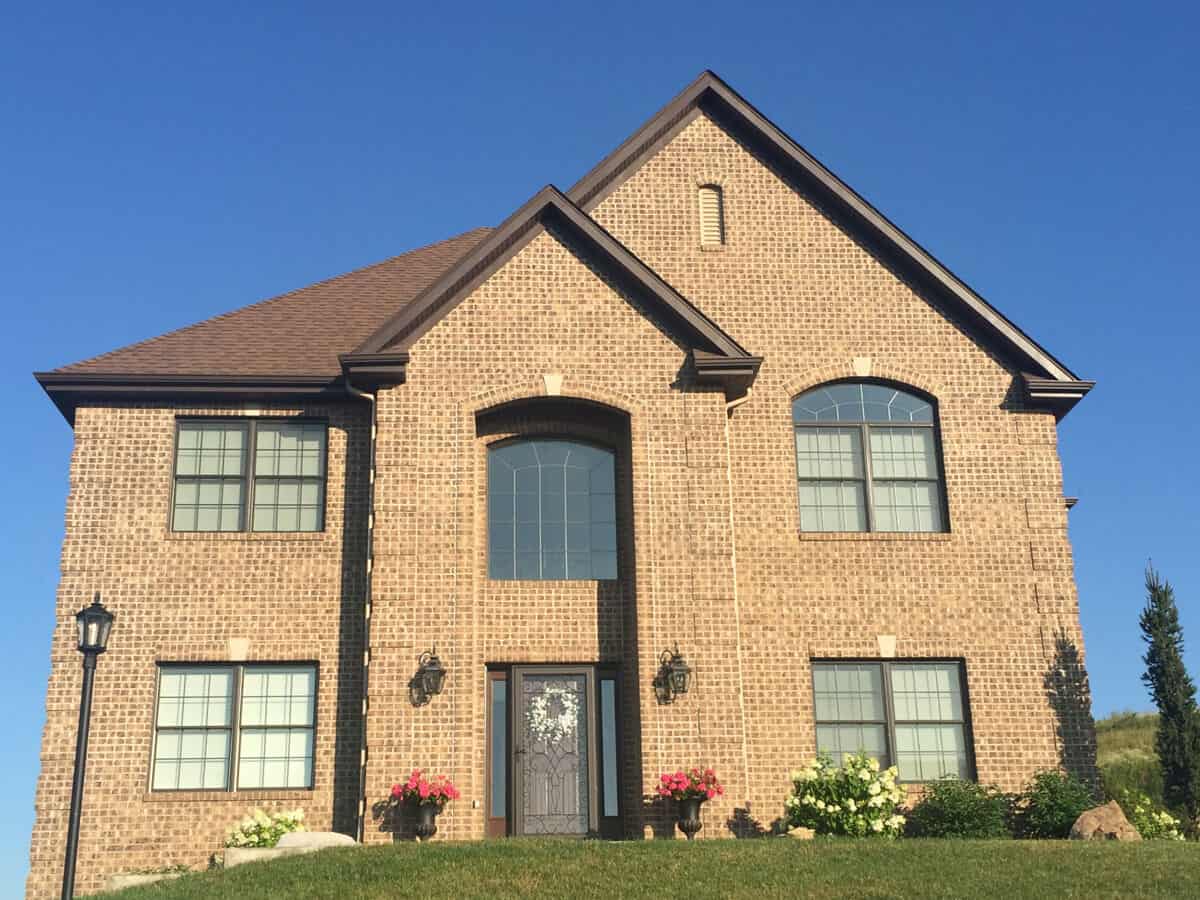2-Story
3 Car Integral Garage
3 or 4 Bedrooms
1st Floor Laundry with Walk-in Closet
Open Floor Plan in Kitchen/Dining Area and Great Room
Walk-in Pantry
Turned Staircase
2-Story Entry
French Doors to Study
Tray Ceiling in Owner’s Bedroom
Option Loft or 4th Bedroom with Cathedral Ceiling
*Colors photos may include upgrades

