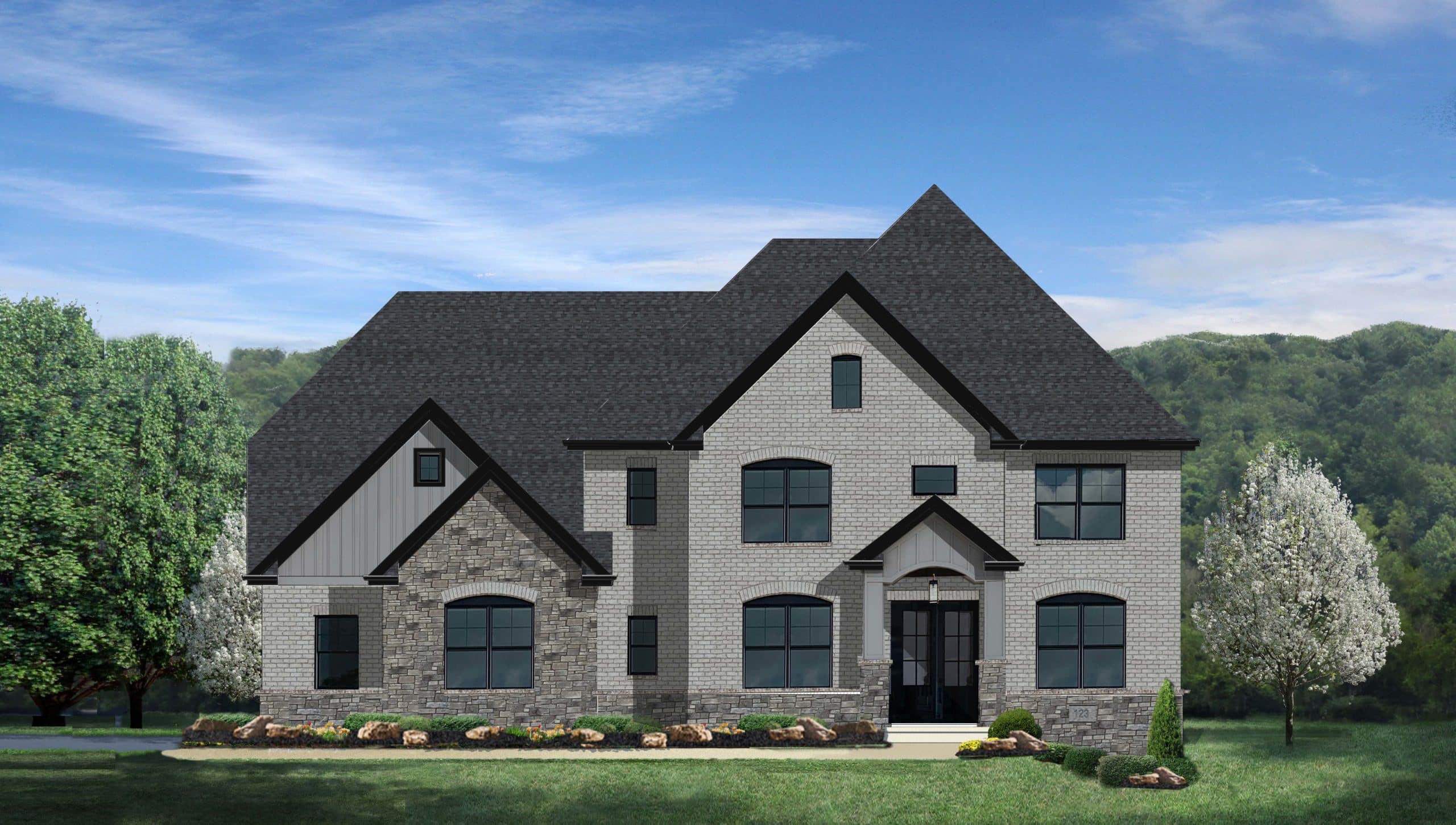2 Story
4 Bedrooms
3.5 Bathrooms
3 Car Attached Side Entry Garage
Two Story Great Room
Butler’s Pantry off of the Kitchen
Mudroom with Bench and Lockers
Kitchen Pantry
Separate Study and Dining Room
Jack and Jill Bath with Dressing Areas
Vaulted Ceiling in Owner’s Bathroom
Tray Ceiling in Owner’s Bedroom
WIC in all Bedrooms
Covered Front Entry
Stone Accents on Front Exterior
*Color photos may include upgrades

