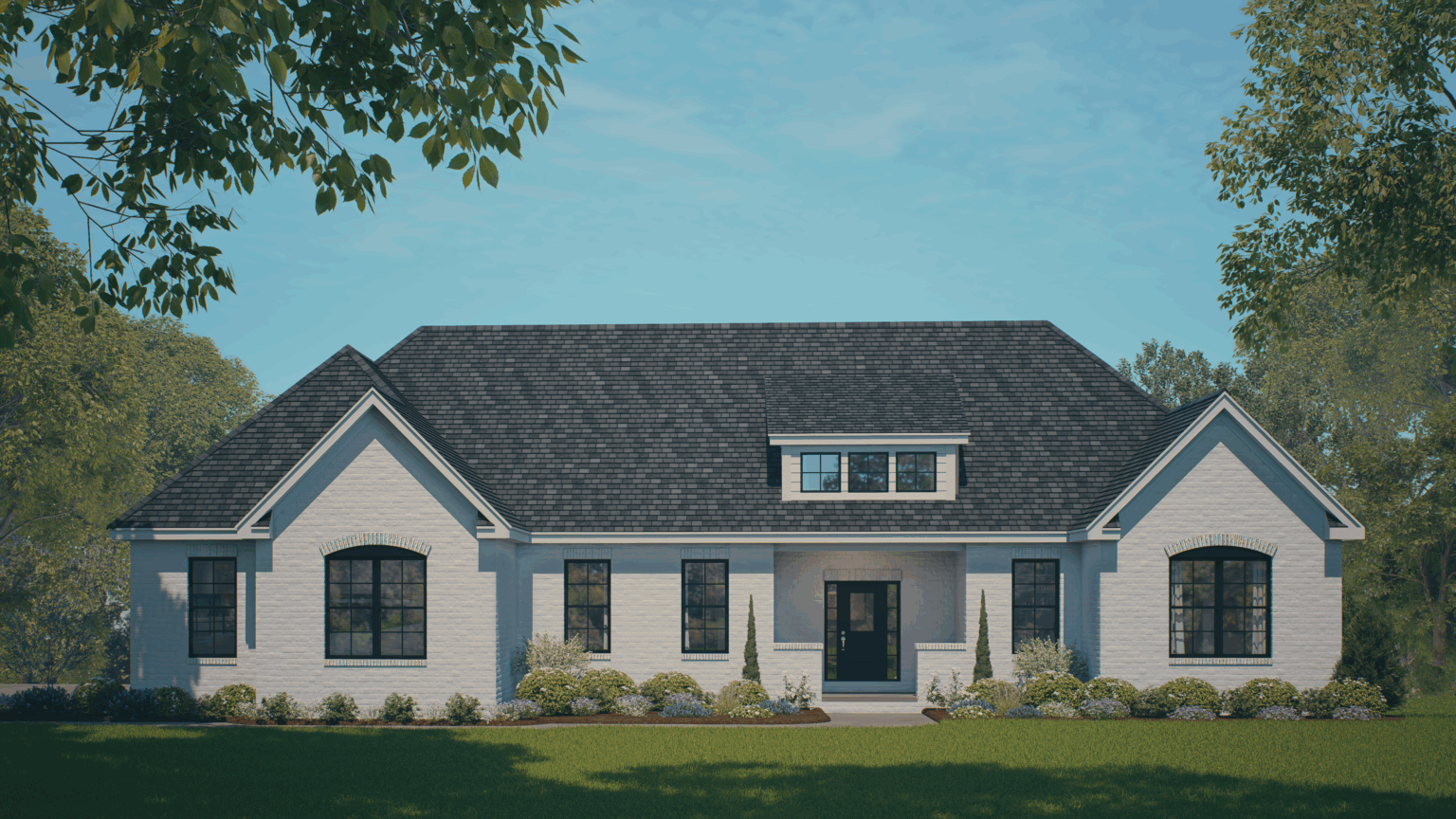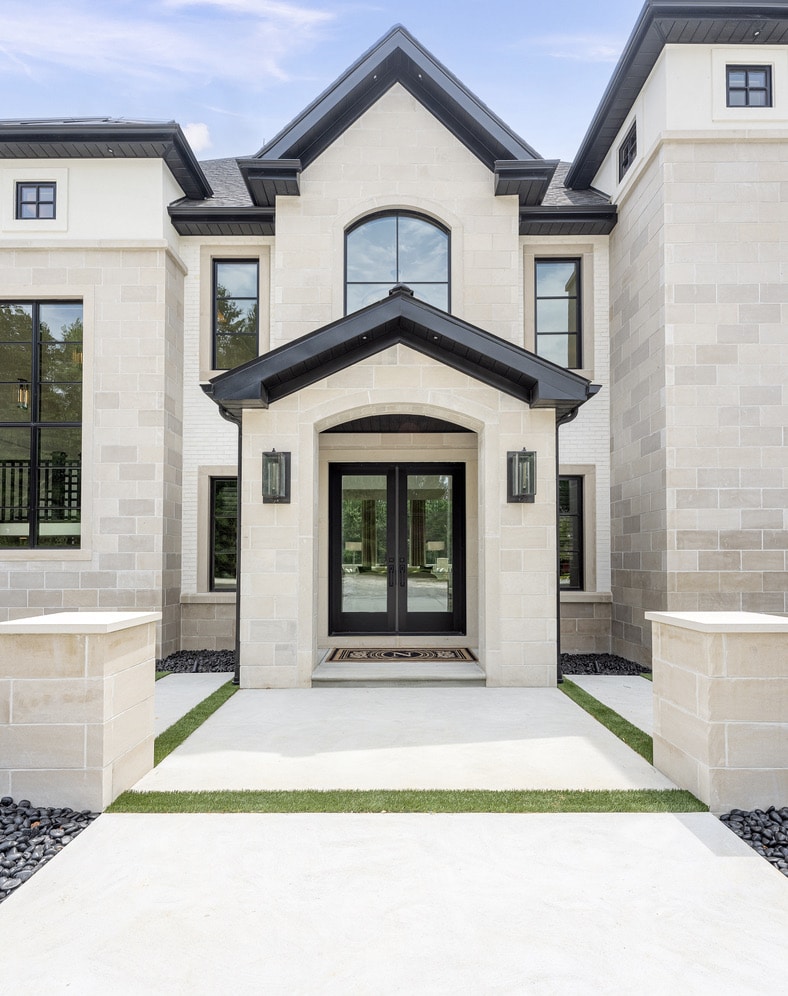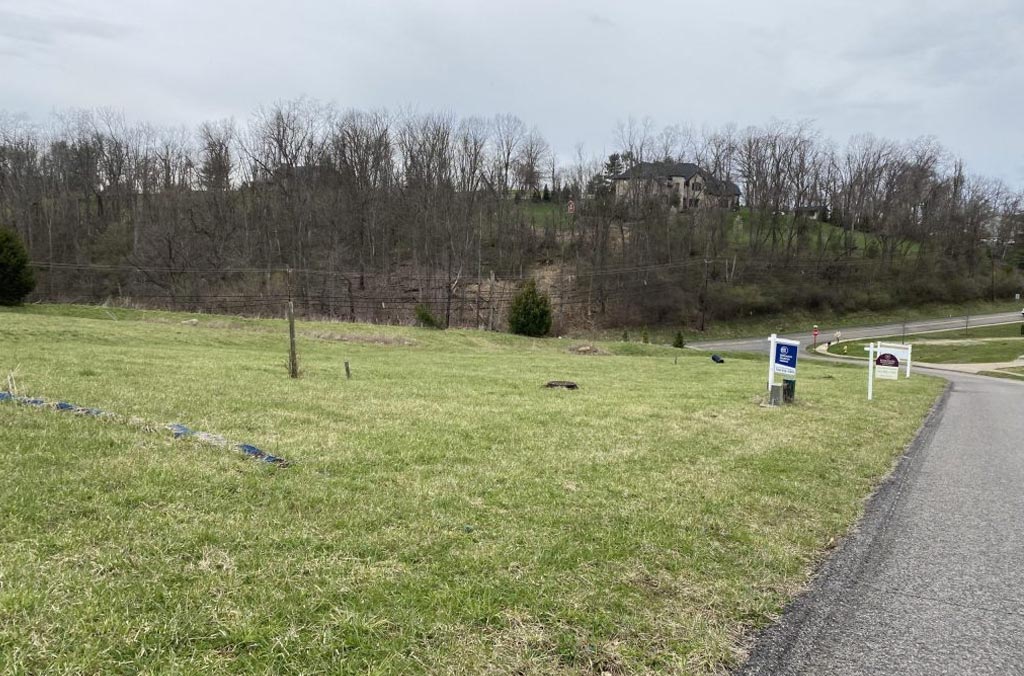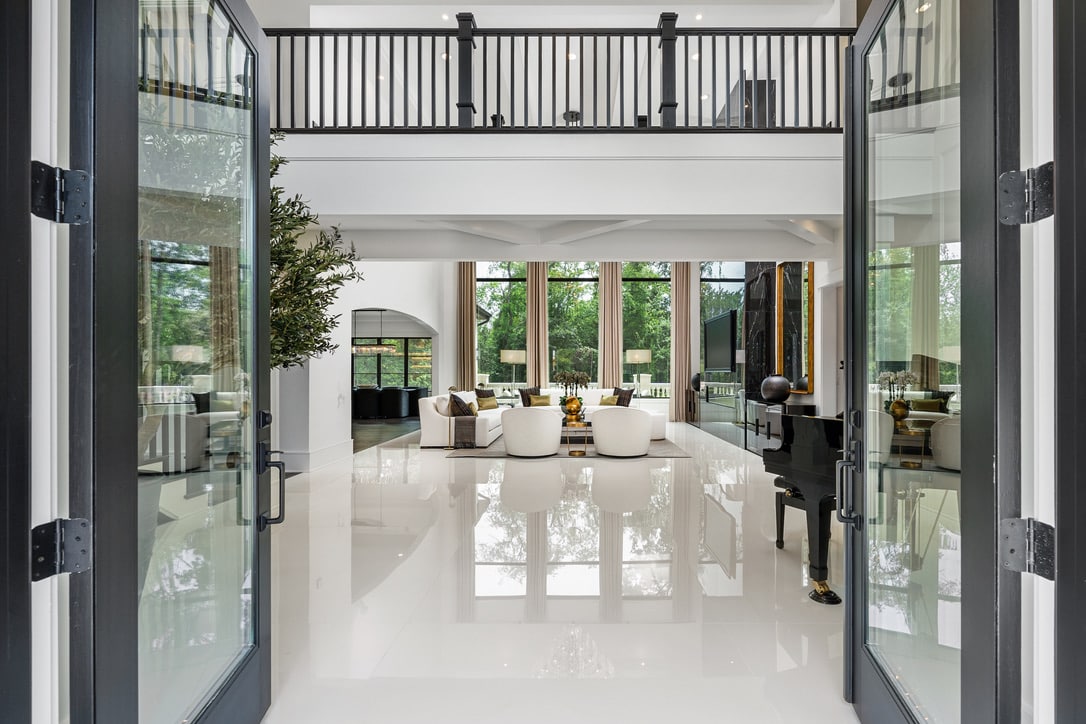It’s easy to see why farmhouse ranch style homes are showing up everywhere—from quiet Pittsburgh suburbs to wide-open rural lots.
They’re simple without being plain. Warm without being overdone. And they offer one of the most functional layouts you’ll find: a single-story footprint that opens up to big skies and bigger possibilities.
At Costa Homebuilders, we’ve built dozens of custom farmhouse ranch homes for families who want laid-back living with character and charm built in. If you’re looking for a design that blends rustic appeal with modern convenience and warmth, this may be exactly what you’re after.
Introduction to Farmhouse Style
Farmhouse style is a beloved architectural design that marries simplicity, functionality, and rustic charm. Drawing inspiration from traditional farmhouses found in rural areas, this style is designed to accommodate large families and serve as a working farm. Characterized by clean lines, natural materials, and a cozy atmosphere, farmhouse style homes are the epitome of a dream home for many. Over time, this style has evolved, incorporating modern elements to create what we now know as the modern farmhouse. This blend of rustic and contemporary features makes farmhouse style both timeless and trendy, offering endless inspiration for those looking to create a warm and inviting home.
What Is a Farmhouse Ranch Style Home?
Start with the ranch: A one-story layout that prioritizes flow, open space, and accessibility. Add farmhouse style: clean lines, neutral colors, wood textures, and just enough rustic detailing to feel grounded and cozy.
That’s the foundation of a farmhouse ranch home. Simple forms. Honest materials. Room to breathe. The meaning of a ranch-style home highlights its single-story characteristic, indicating that there is no upper level.
These homes are rooted in practicality, but they still leave plenty of room for personalization. Whether you prefer the crisp black-and-white look of a modern farmhouse or the softer, traditional vibe of exposed wood and shiplap, the flexibility is there.
Core Features That Define the Style
We don’t believe in cookie-cutter designs, but when someone says “I want a farmhouse ranch,” there are a few common elements that come to mind:
Single-story living – The entire home functions on one level. Bedrooms, living areas, kitchen, laundry—everything is accessible without stairs.
Open-concept floor plan – Kitchens flow into great rooms. Dining areas are part of the space, not walled off. You get clean sightlines and a comfortable layout that works for everyday living and entertaining. However, if that is not your style we can design a layout more to your desires.
Gable rooflines – Most farmhouse ranch homes feature a pitched roof with one or more front-facing gables. This keeps the profile low but adds dimension and interest.
Large front porch – A covered front porch is one of the most iconic farmhouse features—and it’s also a practical space for gathering or relaxing.
Natural materials and finishes – Think wide-plank wood floors, shiplap accents, exposed beams, and matte black fixtures. These details tie everything together without going overboard. These elements can also be part of luxury farmhouse ranch homes, providing upscale and spacious designs.
Functional garages and mudrooms – Since ranch homes often sprawl out instead of up, garages can be tucked to the side or front without breaking the design. Inside, a mudroom with built-ins helps keep the home organized.
Types of Farmhouse Homes
Farmhouse homes come in a variety of styles, each with its unique charm and design elements. Traditional farmhouses are known for their simple, functional layouts, often featuring a rectangular shape with a central hallway. Modern farmhouses, however, bring a fresh twist with clean lines, neutral colors, and industrial touches. For those who prefer a more rustic feel, the rustic farmhouse style offers a cozy, lived-in look with reclaimed wood and vintage accents.
Size and Layout
The size and layout of a farmhouse can vary widely, catering to different needs and preferences. Small farmhouse plans typically feature 2-3 bedrooms and a living area ranging from 1,500 to 2,000 square feet, making them perfect for smaller families or those looking for a cozy retreat. On the other hand, larger farmhouses can boast 4-5 bedrooms and expansive living spaces of 3,000 to 5,000 square feet or more. Common layout features include a rectangular shape with a central hallway, wraparound porches for outdoor relaxation, formal front rooms for entertaining, and open floor plans that create a sense of spaciousness and flow. When selecting a farmhouse plan, it’s crucial to consider the square footage and layout to ensure it aligns with your lifestyle and needs.

Why This Style Works in Western Pennsylvania
The farmhouse ranch might have its roots in wide-open farmland, but it works just as well in the hills and neighborhoods of Pittsburgh.
We’ve seen it built on everything from large acreage in Washington County to smaller lots in South Hills suburbs. The style is flexible. The layout is efficient. And the look? Timeless. Farmhouse ranch homes can also be adapted for narrow lots in suburban settings, maintaining their desirable aesthetics and functionality.
It fits the landscape – Farmhouse ranch homes look natural in both rural and suburban settings. Their horizontal lines and earth-toned finishes complement the environment instead of clashing with it.
It’s built for all ages – The no-stairs layout appeals to homeowners thinking long-term, whether that’s aging in place or simply making life easier on a day-to-day basis.
It scales up or down easily – You can build a 1,700-square-foot version or expand it to over 3,000 square feet with bonus rooms and larger outdoor living areas.
Advantages and Disadvantages
Farmhouse style homes offer numerous advantages, including a cozy and inviting atmosphere, practical design, and the ability to accommodate large families. Their single-story layout is particularly appealing for those planning to age in place or seeking ease of accessibility. However, there are some disadvantages to consider. The lack of an upper level may limit space for growing families, and the need for a larger lot size can be a constraint in urban areas. Additionally, farmhouse style homes may not suit those who prefer a sleek, modern design. Despite these potential drawbacks, the charm and character of farmhouse style homes make them a popular choice for many, turning the dream of a perfect home into a reality.
Custom Details That Make It Yours
One of the best things about the farmhouse ranch is how easy it is to customize. In addition, custom features can enhance both traditional and modern farmhouse styles. Here are a few upgrades and features our clients often choose:
- Vaulted ceilings in the great room with exposed beams
- Statement kitchen islands with seating and custom cabinetry
- Split-bedroom layout that separates the primary suite from guest or kid spaces
- Sliding barn doors for office or pantry areas
- Covered rear patios or screened-in porches
- Gas fireplaces with stone surrounds and built-in shelving
- Shaker-style cabinets in soft grays, whites, or natural wood tones
It’s not about loading up the home with trendy details. It’s about choosing a few key design elements that match your lifestyle and make the home feel personal.
How We Design Farmhouse Ranch Homes at Costa
When someone comes to us with farmhouse ranch style in mind, we don’t hand them a brochure full of ready-made plans. We sit down, listen, and ask the right questions.
What’s your family size? How do you use your kitchen? Do you like to entertain outside? Is this your forever home—or just your next one?
From there, we design a layout that brings everything together. Maybe it’s a central open-concept living space with private bedrooms on both wings. Maybe it’s a home office near the entry for client visits. Maybe it’s a walk-out basement with a bar and guest suite.
Whatever it is, it’s built around you—not a template. Explore various design options to find the perfect fit for your dream farmhouse.
House Plans and Floor Plans
Choosing the right farmhouse plan is essential to creating a home that fits your lifestyle and preferences. House plans and floor plans can be tailored to individual needs, ranging from small and cozy to large and luxurious. Open floor plans are particularly popular in farmhouse style homes, as they foster a sense of space and connectivity. When selecting a house plan, consider factors such as the number of bedrooms and bathrooms, the square footage, and the overall style and design. With a wide range of options available, it’s easy to find the right farmhouse plan that meets your needs. Whether you’re building a new home or renovating an existing one, a well-designed farmhouse plan can help you create a beautiful and functional space that exceeds your expectations.
Where We Build
We’ve designed and built farmhouse ranch homes across a diverse collection of communities in Western Pennsylvania, including:
- South Hills
- North Hills
- Upper St. Clair
- Wexford
- Cranberry Township
- Peters Township
- Pine Richland
- Washington County
- Fox Chapel
- Sewickley
Already own a lot? We’ll walk it with you and help you determine how best to position your home for views, light, and function. Still searching? We have strong relationships with local agents and developers and can help you find the right piece of land.
Frequently Asked Questions
Is a farmhouse ranch home the same as a barndominium?
No. While both draw from similar inspiration, barndominiums often use metal siding and open warehouse-style interiors. A farmhouse ranch uses more traditional residential construction methods and finishes.
Can I add a basement to a ranch home?
Yes. In fact, many of our farmhouse ranch builds include finished or walk-out basements to increase usable space. It’s important to review your options to ensure the basement design meets your needs and complements the overall home style.
Is this style only for large lots?
Not at all. While the layout can be wide, we regularly adapt these homes to fit standard suburban lots with smart design strategies.
Do farmhouse ranch homes have curb appeal?
Absolutely. With the right mix of siding, trim, windows, and roofing, these homes look clean, welcoming, and distinctive—without needing to be flashy.
Can Costa blend modern elements into the farmhouse style?
Yes. We often design modern farmhouse ranch homes with black windows, sleek lighting, and cleaner interior lines for clients who prefer a more contemporary look.
Build Your Farmhouse Ranch Home with Costa
If you’re drawn to farmhouse ranch style homes, there’s a reason. They’re grounded. They’re warm. And they make everyday living just a little bit easier. Check out specialized designs that accommodate extended family through flexible layouts and private suites.
At Costa Homebuilders, we don’t just build houses—we create spaces that feel like home from day one. We work with you to design a plan that fits your lifestyle, looks great on your lot, and holds its value for years to come.
Ready to build? Contact Costa Homebuilders today and let’s start designing your custom farmhouse ranch home.



