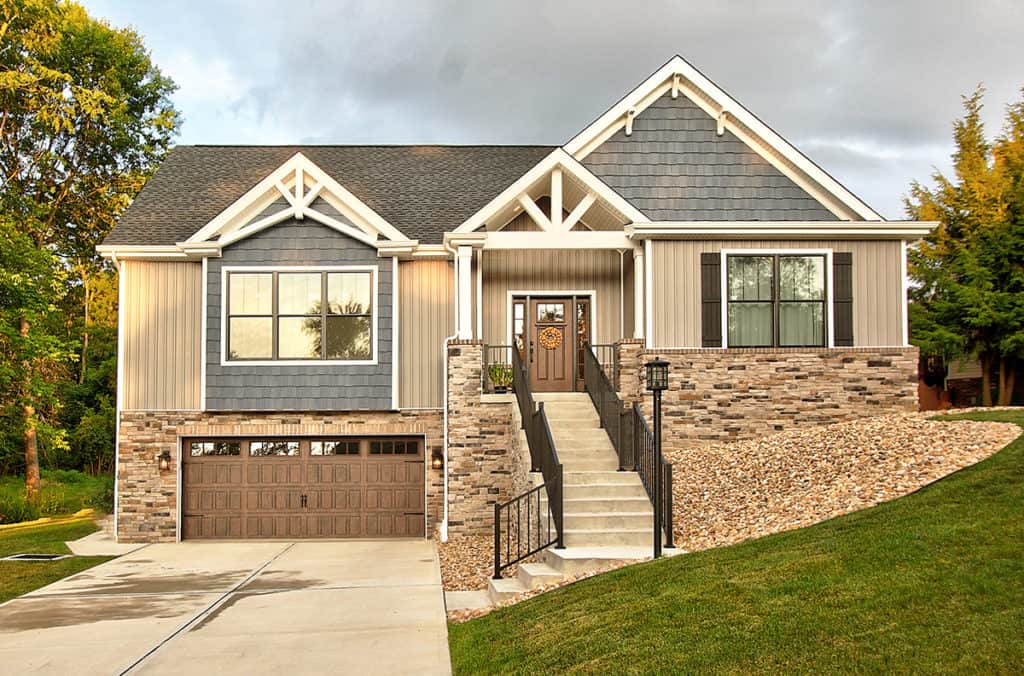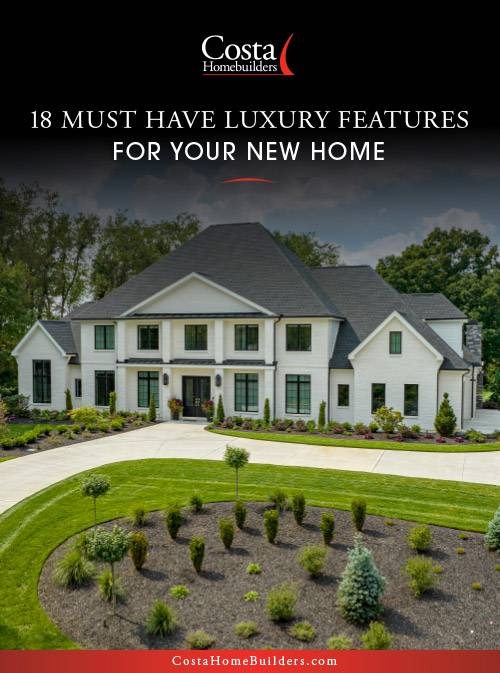Considering building a ranch style home? There are many benefits, such as open floor concepts and no stairs. Ranch style homes have a few drawbacks to consider too. Let’s dive into the pros and cons of ranch style homes in Pittsburgh to help you decide what’s right for you.
What Is a Ranch Style Home?
Ranch homes are single-story houses. Simply put, there’s no second floor.
However, many Pittsburgh ranch style homes have finished basements that can act as an additional floor and are perfect for your home gym, theater room, or just extra living space.
Finishing the basement area is also less expensive than adding square footage to the first floor.
When it comes to the typical features of a ranch-style home, you’ll most likely enjoy an open concept layout with sliding glass doors that lead to a dedicated patio space. Other standard features include wide roof eaves, low-pitch rooflines, large windows in front, and an attached garage.
The shape of most Pittsburgh ranch homes is rectangular, but they can also be built in a “U” or “L” shape.

Pros of Ranch Style Homes
What are the benefits of owning a ranch-style home?
- No Stairs – There’s no second floor, all the bedrooms, kitchen, garage, and living space are on the first floor. This is an attractive feature for older homebuyers who may have difficulty with mobility or wants to plan for future aging concerns.
- Open Floor Concept – Ranch homes often have an open concept floor plan that combines the kitchen, living room, and dining room. You’ll love this the next time you’re entertaining guests. It also helps capture natural light in the house, which will make your home look bigger.
- Easier Exterior Maintenance – Every house needs maintenance from time to time. Projects, such as repainting the exterior or repairing the roof, and cleaning gutters can be easier with only one story.
- Safety – If there’s a fire, home intrusion, or another emergency, a single-story home is easier to escape from safely.)The low profile of ranch homes also makes them less susceptible to damage from high winds, tornadoes, or hurricanes.
- Design – It is easier to add a vaulted ceiling to the great room, bedrooms and entry because you are only cutting into the attic space and not the second floor.
Cons of Ranch Style Homes
Ranch homes have a few drawbacks to consider as well.
- Higher Cost – When comparing cost per square foot, ranch-style homes are often more expensive than two-story homes. This is because you’ll need a wider foundation and more roof coverage for the same amount of square footage as a two-story home. Expanding outward is more expensive than building up.
- You Need a Bigger Lot – You will need a larger piece of property for a ranch as opposed to building a two story.
- Exterior Design – Building a ranch limits a more aesthetic exterior compared to a 1.5 story home.
Building Your Own Ranch Style Home
Sometimes you know exactly how you want your house to look, but you can’t find an existing home that matches the image in your head.
You’ll be spending a lot of time in your home, so you shouldn’t have to settle. Instead, consider building a custom ranch home in Pittsburgh.
At Costa Homebuilders, we’ll work with you to make your dream become a reality. We’ve been building homes in Pittsburgh for four generations, so our team has the experience to get the job done right.
You should enjoy designing your home, and our New Life Custom Home Building Process will help you feel less stress throughout the home building process.
For more information about how you can build your dream home, contact our Pittsburgh Building Team today.

