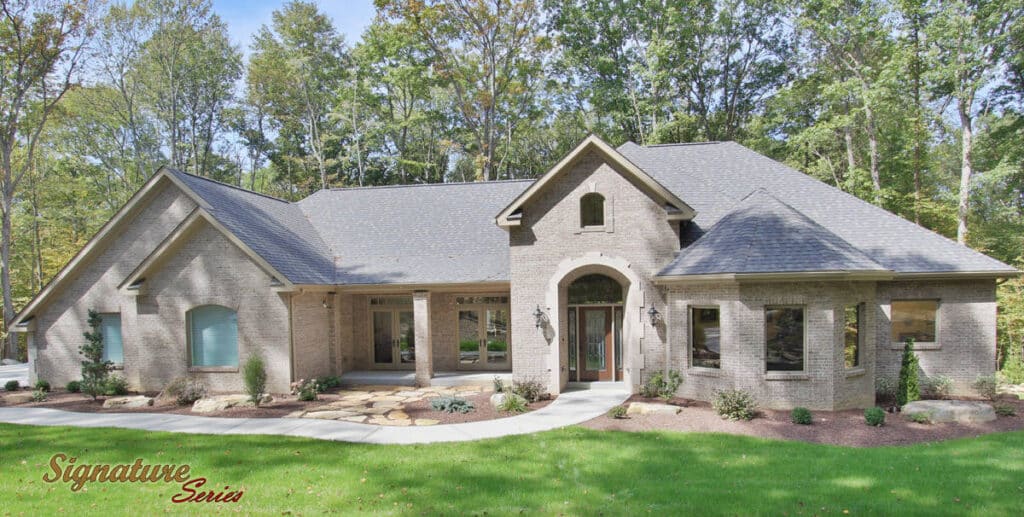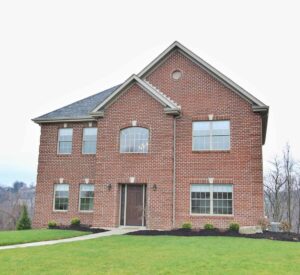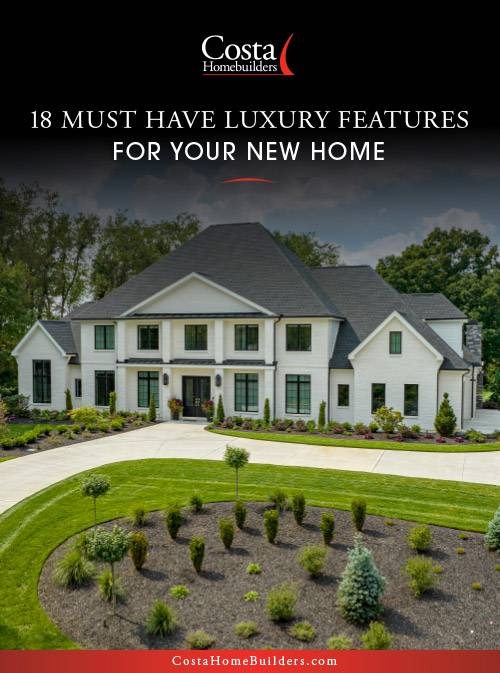When you’re in the market to build a custom home, you’ll have many choices to make. One of these choices is whether to build a 1, 1.5, or 2 story home.
It’s important to weigh your options and consider your future needs. The following will give you some information to consider when designing your home.
For a full view of Costa’s Custom Home models click here!
1 Story Homes
A 1 story home is a great choice for many reasons. Because your home is entirely located on one floor, these homes are easier to navigate. You avoid having to climb up and down stairs constantly which can be a benefit, especially as you age. One floor homes are also easier to maintain. Hauling cleaning supplies up and down stairs can be tedious, let alone cleaning the stairs themselves. When you have a 1 story home, there is less space to maintain and clean on a weekly basis.
One story living can be safer for you and your family as well. If a fire occurs in your home, your family will be able to evacuate faster and easier. Without stairs and multiple levels to navigate, you’re more apt to get everyone out safely. While it might be hard to think about a fire in your home, this should at least give you peace of mind should the situation ever arise.

With all your living space on one floor you’ll have an easier to maintain and live-in home. One story houses are homes that you can live in through all the stages of your life. If you’re interested in seeing a floor plan for a 1 story home, take a look at our one story models, including our Laura Model. This model is a 1 story home with 1 bedroom and 1.5 bathrooms. It features an open floor plan and an attached 3 car garage.
1.5 Story Homes
What’s a 1.5 story home? A 1.5 story home is a 1 story home with a partial second floor added to allow for more space. A 1.5 story home can be a great way to “meet in the middle” and get the best of both worlds. If you’re looking for a home you can live in for many years, the 1st floor master bedroom still allows you to do that in a 1.5 story home.
One of the best parts of having a one and a half story home is the higher ceilings in first floor common rooms. Not only will you enjoy the additional space that high ceilings provide, but you’ll also be able to enjoy the views from a 2nd story balcony.

Because of the master bedroom’s location on your 1st floor you’re getting some of the benefits of one story living, with the added bonus of more space. A great way to get a visual on what 1.5 story homes look like is by checking out our Alexandra model. This model is a 1.5 story home with 5 bedrooms and 4.5 bathrooms. It features a large open kitchen/great room and a first floor master bedroom with a large walk-in closet.
2 Story Homes
You can build a large home with plenty of space for your family and guests with floor plans like the Amber model. This model is a 2 story home with 4 bedrooms and 4 bathrooms. It features a 4 car attached garage and a large walk-in closet in the master bedroom as well as a walk-in pantry. Two-story homes often make their owners feel like they have more privacy because all bedrooms are located on the 2nd floor. There’s a clear divide between your living and hosting spaces from your bedrooms.

If you have young children, a two story home can also be a huge plus. There’s more space for your family and having a 2nd floor makes it so that everyone can have their own personal space without breaking the bank.
These homes are the most cost-effective floor plan due to the fact that they require less foundation and less roofing. When building you’ll be able to save money on structural items and spend more on more decorative or custom home items. If you design your home with 2 floors, you’re sure to enjoy the benefits in both cost and lifestyle.
Which Floorplan Is Right For You?
Whether you decide to build your custom Costa Home as a 1 , 1.5, or 2 story home, you’ll love the results. We’ve built our reputation on quality and customer satisfaction.
There are several models of each floor plan to choose from. At Costa, we have the professional staff to help you make the selection that is going to best fulfill your needs. Or, we can help you design a completely custom floorplan to fit your family’s needs.
Call or stop by our showroom to see all the options available to you. We’ll give you everything you need to make your dream a reality.

